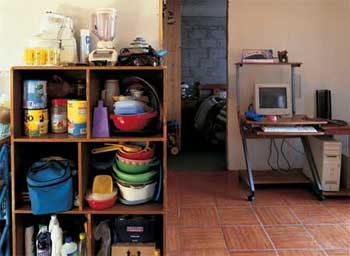he showed us a few of his designs - great designs but not really my taste so my attention started drifting when he moved on to his second part of the lecture and I realised something big is about to be revealed - the Do Tank.
The Do Tank is his answer to the outdated think tank - gone is the out of touch assembly of experts sitting around a table discussing their research - they actually do things as is evident from his presentation of the Elemental project.
Elemental Project.
The elemental project at it's most basic is a project that deals with low cost housing but by following these principles:
- For poor people, location is even more important than is usually the case. The key question is - “Where is social housing located.”
- A house should gain in value. Social housing should be an investment, not a social expense.
From the official Design Indaba Blog:
These principles are the exact opposite of those we see in many social housing projects, especially here in South Africa. Housing for poor people is usually located on cheap land. Cheap land is far from the centres of activity - far from work, schools and any of the other aspects of daily life.
Social housing is also usually so small and poorly constructed, and located so badly,that it decreases in value.
As Alejandro said - “It’s amazing how fast bad ideas travel”.
The problem is this. The informal settlement has a finite size, and too many families living upon it. Within the constraints of the budget, they could build
- Few medium size houses - and then most people have to leave, as there are no houses for them.
- Many tiny houses - but still not enough, too small, and these houses would be difficult to “expand” as families needs grew.
- Highrise buildings - which the inhabitants refused to contemplate, and which could also not be “expanded.”
The Elemental project’s solution was this. The project would plan for the “medium” size houses, but build only half the house. They would plan (and build) in such a way that more units could fit in, and that the families could easily expand into the “missing” half when they were able to do so.
In other words: Elemental built a system of row houses in which half of every unit is missing. But because they have built the part that requires the most expertise and investment - the load bearing structure, the roof and so on - the inhabitants could expand into the missing voids at a later stage - in any way they liked.
This also dealt with the pervading problem of social housing - the uniformity and lack of individuality.
But the heart of this project was the level at which the future inhabitants of this project were consulted.
“Can we have families understand the restrictions and help us establish priorities?”
I was particularly impressed with the projects commitment to consulting with the families who were to live in this project. Plans were not created for them, but with them - from the very beginning of the project.
For example, after explaining the project as Elemental envisioned it, they asked the “family leader” to write and draw their impressions of how the project might be, and used these to inform their own decisions.
Another example: a decision had to be made about the bathroom fittings. I had already been decided that the bathrooms would contain baths, not showers - consistent with the vision of creating properties based on middle-income standards.
The budget did not provide for both a bath, and a water heater. In contrast to what the Elemental team expected, all families chose the bath - something they had never had before, in which they could wash their children and their clothing in privacy. A water heater needed expensive fuel, which they might not have in the future.
Another aspect I found fascinating was the approach to interior decorating. Elemental left the interiors as stark and empty as they could, to provide a neutral “stage” in which the families could create their own homes. This is a contrast to Le Corbusier’s approach, in which the inhabitants had to conform to the architects vision.
This also constrasted with the Marcello Rosenbaum presentation in which he shared his “social housing make-overs”. Rosenbaum showed us project after project of poor housing made pretty -pathetic squats turned into magazine glossy interiors.
The “after” images in the Elemental project could be used as the “before” images in the Rosenbaum project - but they left me with a feeling of hope. Maybe Elemental have found a way to help people without depriving them of dignity.
Just on another note - from the Design Indaba Twitter stream:
Alejandro was stuck at the airport after it collapsed during the earthquake but is fine. All the housing projects survived the quake.
also "We sending hippo rollers to Chile to aid in distribution of water to quake victims, after request from Alejandro Aravena. Tx, SAA Cargo too!"






No comments:
Post a Comment